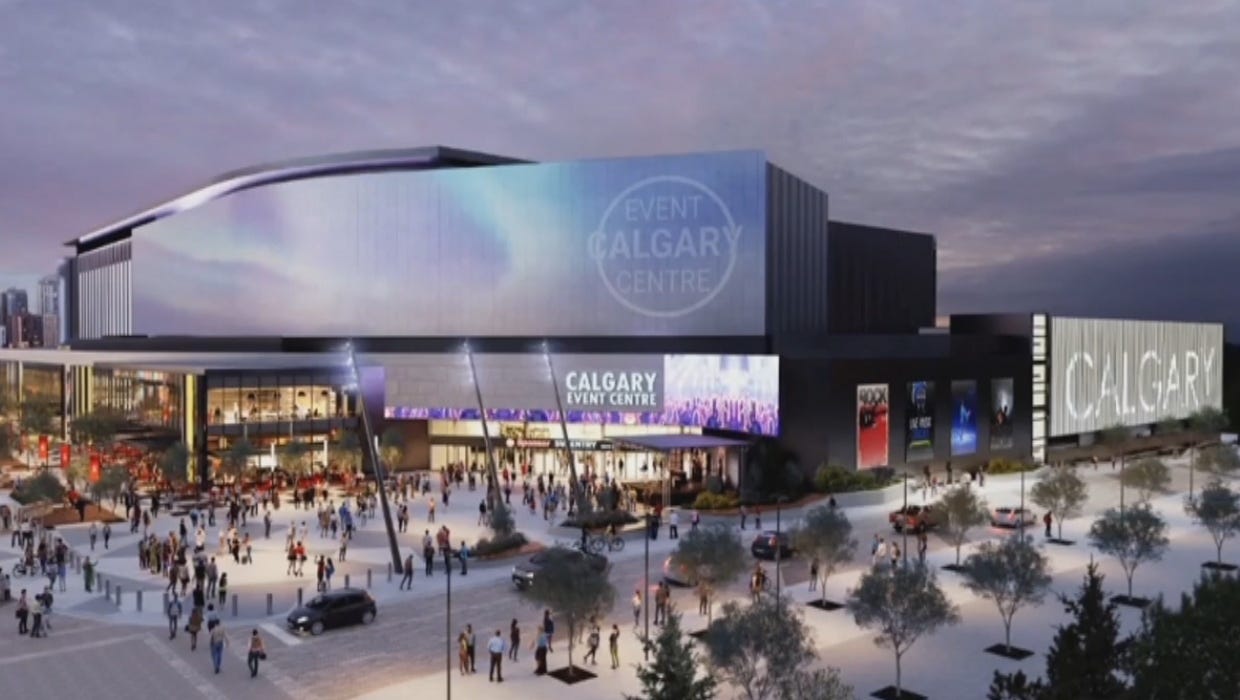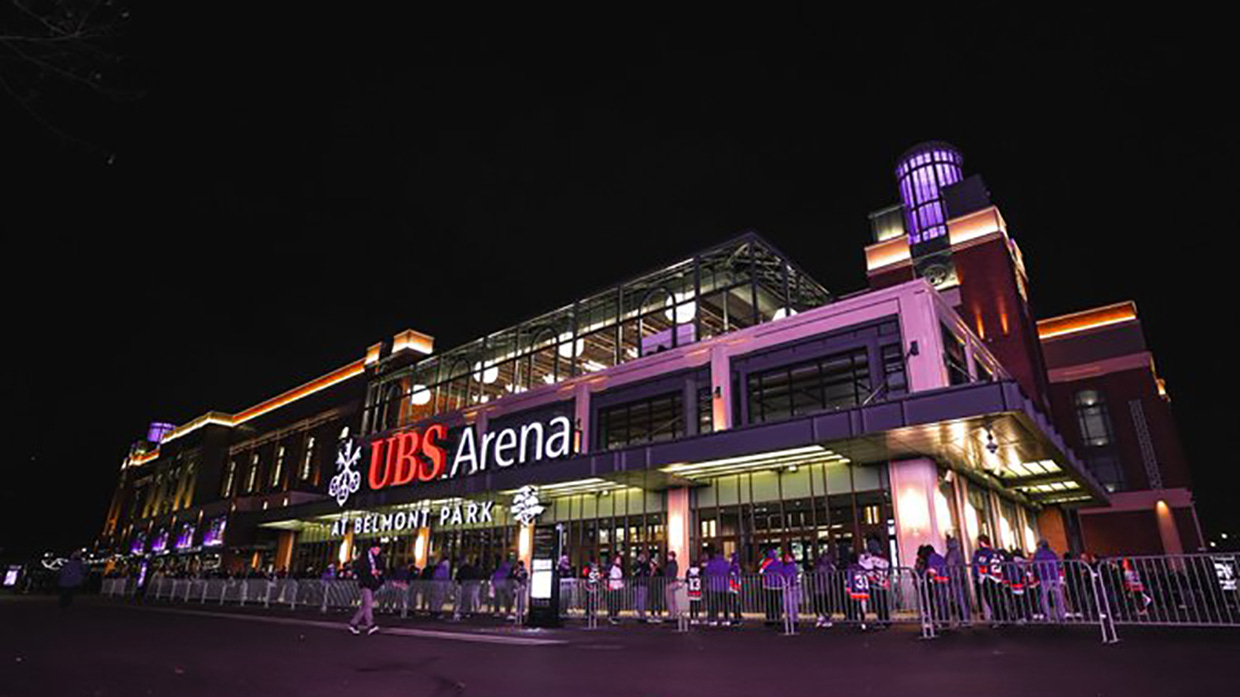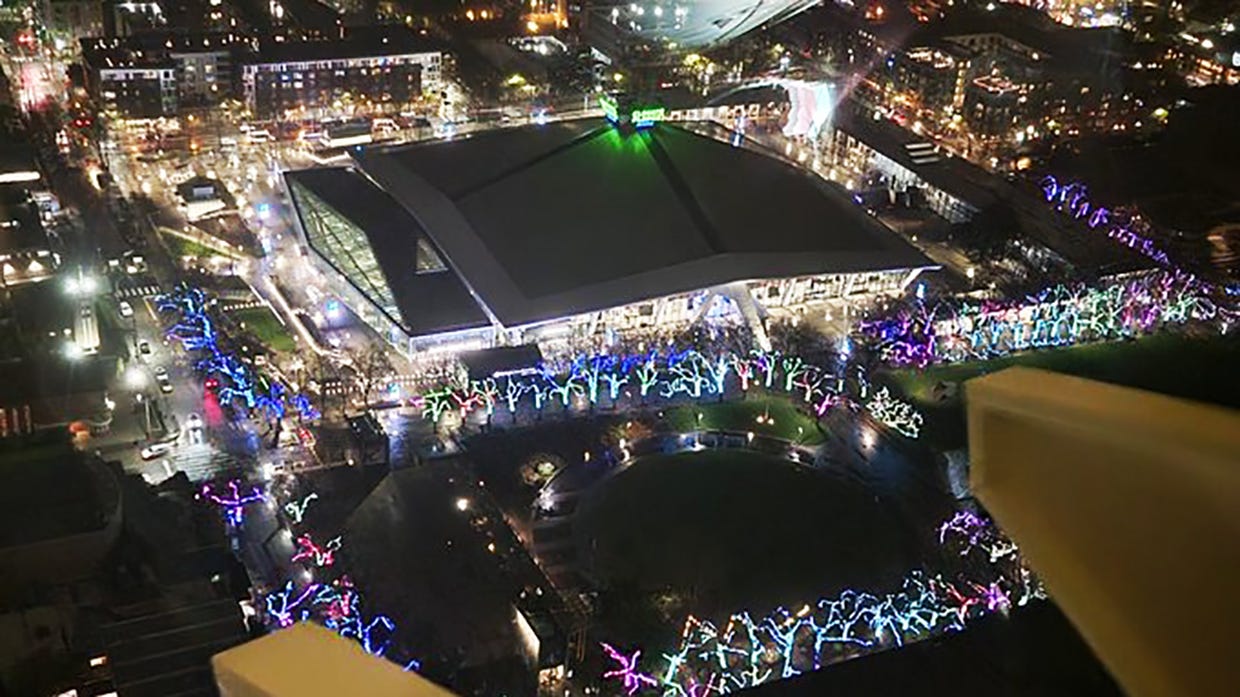It might be nothing more than a big building full of people, but it’s our big building.
We’re paying for half of it. 18,000 of us are going to be sitting in it, 200 nights a calendar year, cheering and weeping - and occasionally sleeping - in it, holding up fake lighter apps on our phones and begging for an encore in it, and mostly living and dying with the local puck heroes for the next four decades.
So how to build it better than the rest?
That’s the question being tossed around Calgary, as the city recently-approved permits to construct a new $608 million ‘event centre’ downtown that will house the Flames, Hitmen, Roughnecks and major concerts for the next 40 years (hopefully) once it opens sometime around the start of the 2024-25 NHL season.
The city has agreed to foot the tab for around half of it, and that has a significant portion of the population grumbling about building playpens for billionaire hockey owners.
That’s a familiar argument, but truth be told, we all live in a winter city here, and I lived in another winter city, Winnipeg, that lost its NHL franchise for 15 years over a similar argument (although I’d left town by then myself) — and it didn’t feel like any sort of moral victory to watch the Jets make like retired seniors and load up the trucks and relocate to Phoenix back in 1996.
The Flames don’t win many Stanley Cups, but they’re as embedded into our community as the Stampede ever was. They might have had the 2004 Cup stolen by NHL replay officials in New York, but they’ve produced a 101 memorable moments over the decades, and their foundation plays a huge role in promoting the sport and trying to make it more accessible - and Gio, Iggy, Mika, all the Sutters, Johnny Hockey, Connie and Comrie and Lanny and Theo and Peplinski, and Vernon, and Lucic and all those Swedish dudes.
The Flames make Calgary better.
So fair enough. Taxpayers in for half. Once we all come to terms with that, there’s a new source of friction: the design of the building itself and where it slots into a part of the city where a lot of big financial bets are being placed on its reinvention.
The new event centre, as its champions have christened it, is located in Victoria Park north of the Stampede grounds, adjacent to the blossoming East Village, as well as 17th Avenue in the Beltline, an area filled with restaurants and bars that was transformed into the Red Mile in 2004 when the Flames went on a playoff run that ended in a crushing seven-game defeat to Tampa in the NHL finals.
(Don’t talk about Game 6!)
In January, it will be shovels in the ground to launch construction on the new one, and the design sketches are generating a sense of underwhelming meh.
‘BIG BUILDINGS AND BIG CITIES DON’T GET ALONG’
For Globe & Mail architecture critic Alex Bozikovic, part of the challenge faced by those tasked with designing our new puck palace is simply the size of the venue.
“Big buildings and big cities don’t get along,” Bozikovic writes. “Any good urban place depends on a range of human activity at street level: lounging, chatting, munching, buying and selling. All this vanishes when you line a street with a big box or an office building.
“Or an arena.”
The Event Centre is a big building, that needs to fit 18,000 people for around 200 nights a year. It will also house a number of large sports-themed restaurants and bars, for fans who attend Flames, Hitmen, and Roughnecks games, wrestling, the occasional UFC event as well as numerous concerts and other stuff - like the time Ellen came and Dave Kelly interviewed her onstage!
The project’s lead architect Rob Adamson at Calgary’s DIALOG, told Bozikovic that the new design does ry to incorporate elements that will make it a good neighbour in an evolving community.
“We’ve been committed to enhancing and improving the public realm, and really focusing on the interfaces between the building and what’s around it,” he said.
That perspective is not shared by passionate community members.
Peter Oliver, the president of the Beltline Neighbourhoods Association, said his organization has been closely engaged with the process since it was launched, and then hastily ramming a $608 million project through council with a bare minimum of community involvement, as if they were voting to change the pickup schedule for our compost containers, or allowing outdoor patios during the pandemic, or all the other things city council decides.
Oliver’s organization, he said, includes a number of urban planners and architects who have weighed in on the design as it evolves - because it keeps shifting shape, every time a new batch of drawings gets released.
“We felt (the designers) didn’t address concerns we put forward,” he said, in a phone interview with City Columnist Guy.
“What was promised was a world-class event centre, which was what was pitched to the public,” he said.
“What was (ultimately) proposed,” he said, continuing, “is an arena that just sort of met the minimum requirements.”
‘CALGARY’S BIGGEST AND MOST VISIBLE BUILDING’
For Bozikovic, the architects - DIALOG and HOK - are trying too hard to please too many different consituents.
“This will be among Calgary’s biggest and most visible buildings, and the proposed design has both too much and too little going on,” he writes. “Too much, because there is a surfeit of materials and ideas at play, even after a recent late-October redesign. The building – proportioned like a shoebox – will have three sides dressed up in a “veil” of metal that is solid up top, then perforated at the bottom. Tall-and-skinny windows cut through this veil in an awkward composition. Giant video screens slide in below. At the ground level is either glass curtain wall, precast concrete or stone panels.
“This stone will be Indiana limestone. Mr. Adamson said it is a nod to the pink sandstone that defined Calgary’s early colonial buildings. Unfortunately, that argument makes no sense. It’s like putting an antelope on the building because Calgary was known for cattle ranching.
“Images inspired by prehistoric pictographs will be carved into the stone, Mr. Adamson said, and the design team will consult with local Aboriginal leaders on what these should be. I’m very curious how that proposal will be received.
“In short,” Bozikovic concluded, “this will be a big slab of a building, on which a few flashy bits try to hide a lack of compositional or narrative logic.”
Oliver conceded that what is planned for the Event Centre is an improvement over the Saddledome, which sat for 40 years on an island surrounded by concrete parking lots.
Oliver feels let down because there was no real consideration made for the needs of the community for the 165 nights a year when there are no events at the event centre, just a trio of oversized sports bars showing what? Oilers games?
The Beltline community organizers pitched the idea of a food hall - a larger version of what the Simmons Building has become on the waterfront - filled with food stalls and small local retail operators.
Something walkable, something local, something to help mesh the existing retail landscape with the new stuff.
Also - no small deal - something to generate tax revenue.
“The more you fit the arena into the community, the more businesses open, the more tax revenue grows,” he said.
“It’s a chicken and egg problem,” he added, explaining that the whole redevelopment of that part of town is predicated upon getting private investment to commit to the community and then borrowing money against anticipated future tax revenue - so the Event Centre figures to play a huge role, which could be dynamic, or could be an economic buzzkill.
Nobody wants that.
“There’s a dollar and cents interest for taxpayers to support that (sort of design) vision,” Oliver said.
The project was originally shepherded by CMLC, which is the city’s development arm, but the Flames pushed back against their vision for the area and they were removed from the project in favour of a private developer selected by the Flames - and that’s a big part of why the community is now feeling deflated by the final design.
Oliver said the city got poor leadership from its politicians.
“This was really a failure of the previous city council,” he said. “It was a bad process…an aversion of scrutiny and this is how cities get bad deals with pro sports teams and Calgary seems to have fallen victim.”
City Columnist Guy reached out to former Calgary councillor Jeff Davison, who championed the project, but hasn’t heard back.
IS ‘BEAUTIFUL ARENA’ EVEN A THING?
After all, the primary function of the arena is to fit 18,000 people in comfortably in winter to attend events. That’s a big room, with a hockey rink in the middle of it all. There’s a certain set of criteria that have to be addressed, which leave you with relatively few opportunities for design flourishes - I’m guessing here - because guess what?
When you google ‘beautiful arenas’, not many arenas even come up.
There’s 02 Arena in London, which has a unique roof. There are iconic American arenas, like Madison Square Garden and Staples Centre in Los Angeles. In Canada, there's the Bell Centre in Montreal (23,000 seats!), boxy, underwhelming (but still the iconic home of the Leafs and Raptors) Air Canada Centre in Toronto, and Rogers Centre in Edmonton, which looks like a spaceship and hosts Connor McDavid playing hockey 40 times a winter, which is sort of akin to having the Rolling Stones as the house band in your local honky tonk.
The arena in Winnipeg is right in the middle of downtown and opens onto Portage Avenue, which is cool. I’ve been to Madison Square Garden in New York many times, and the truth is, it’s more of a triumph of sports columnist mythology than inspired design. It’s attached to Penn Station, a transportation atrocity. It’s very vertical for an arena, with floor after floor, and even though they did a $1 billion reno on the place, the building itself doesn’t inspire many tone poems. The roof is kind of cool. It’s MSG. It’s iconic. I’m a Knicks fan. They last won the NBA title in 1972.
Staples (soon to be Crypto.com Arena) opened in 1999 and is probably the one that is the inspiration for the Event Centre folks. It inspired an adjoining Entertainment District, it opens onto the street, it has a big sports bar and a lot of open spaces inside, all of which reminds me - we haven’t been privy to interior drawings yet, which is probably also contributing to the sense of design letdown people feel.
Two of the most recent comparables might be the UBS Arena in Long Island, New York, the new home of the Islanders, and Climate Pledge Arena in Seattle, the new home of the expansion Kraken.
UBS Arena cost $1.1 billion (US) to build and Climate Pledge cost about the same, $1.15 billion US, so in essence, both cost double what Calgary’s Event Centre is being constructed for.
(Climate Pledge is actually a reno job from Key Arena, the former home of the Seattle Supersonics of the NBA)
(Climate Pledge arena in Seattle)
What does it take to make an arena beautiful then?
You know, visual spectacle, architectural bedazzle, a municipal masterpiece?
That’s what Calgarians have been getting over the past few years, experiencing a mini-boom in architectural design the last 10 years.
The city’s central library, the Bella Performing Arts Centre, the Bow Building, the National Music Centre and TELUS Sky have all received rave reviews. A new parkade that doubles as an innovation hub across from the NMC is the latest stunner to arrive on the design scene. Some incorporate elements of Indigenous design values that reflect the corner of the world they’re located in. TELUS Sky has an installation piece by Douglas Coupland that’s exhilarating to look at.
The Peace Bridge, designed by Spanish architect Santiago Calatrava, was controversial when it was built, but has since become iconic - the photo opportunity that everyone uses.
I grew up an arena rat in Winnipeg, spending way too much of my teenage years in the 10,000 big box formerly known as the Winnipeg Arena, which was a vintage western Canadian hockey barn with a giant painting of Queen Elizabeth hanging at one end. I saw the WHA Jets win three Avco cups in there, I saw Bobby Hull and an astonishing assortment of Swedes bring international hockey to North America. I saw BTO and Supertramp and KISS breathing fire into the old barn on an unforgettable night in 1977.
If the Flames inaugurate the Event Centre by dangling a Stanley Cup banner from the rafters, that will be the design that we all remember.
People write letters to CTV, where I work, saying they love the Saddledome’s cowboy hat design and that we shouldn’t tear it down - and I feel them. I do like that Saddledome design. I think it has done a superb job of creating a uniquely Calgary identity for our hockey players for the past 40 years.
Is it too much to ask to have the new one do the same thing? Even if - in an increasingly diverse city of 1.3 million people - we need a whole new hat for the 2020’s?
An orchestra conductor once told me that every great city has a great symphony orchestra.
Every great city might have one of those, but they also have a great arena filled with its community’s fondest memories.
Come to think of it: Every great city needs a city columnist! Welcome to City Columnist Guy, a place to talk about what makes cities great.
Talk to me about your city. Let’s start a conversation about what works and what sucks about cities, what yours needs more of, and share stories of local heroes and occasionally try to identify how cities take the wrong turn when they hit a fork in the municipal road.
Email: CityColumnistGuy@gmail.com
Twitter: @CityColumnGuy
Insta: @Halfstep86





